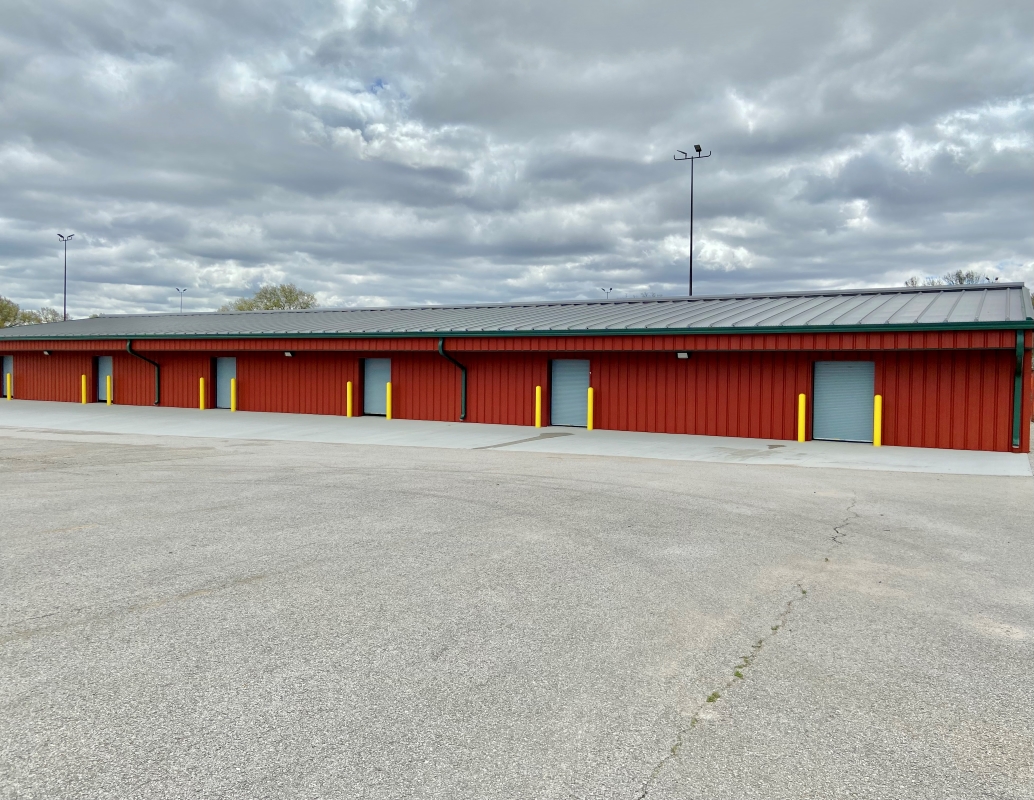
Central County 911 Emergency Renovation
The Central County 911 Director and Board requested renovations to the two-story 911 headquarters, including new conference rooms, offices, training rooms, and a mezzanine level.

The Central County 911 Director and Board requested renovations to the two-story 911 headquarters, including new conference rooms, offices, training rooms, and a mezzanine level.

Ruth’s Chris asked A. Eilers Construction to provide minimal demolition and renovate an existing restaurant space.

The State of Missouri Office of Administration Facilities Management, Design, and Construction needed a 7,814 square foot unheated storage facility. The Work included concrete, pre-engineered

Dr. Glaser’s Surgical Dermatology center needed an office face-lift to make space for their growing business in Historic St. Charles, Missouri.
A. Eilers Construction excels in Commercial Construction across St. Louis, St. Charles, Lincoln, and Warren Counties. From self-performing tasks to project management, delivering quality is our commitment.